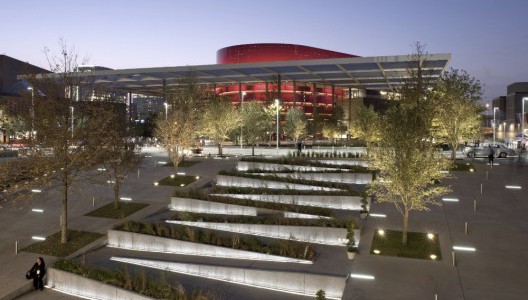WINSPEAR OPERA HOUSE
DALLAS, TEXAS
The architecturally innovative and unique Winspear Opera House contains a completely acoustical and structural isolated stage area with multi-tiered seating arrangements with below-floor air distribution. Acoustical requirements for the space required careful coordination and selection of very low-noise equipment and systems. The structure for the theater took two of the three years of the construction schedule to build. The design introduced an innovative layout that provides an accessible and integrated space. The opera house includes shops, a cafe, and other spaces that are open to the public even when shows are not performing.
Brandt was awarded the project at the 50% CD stage and assisted the design team until the final 100% CD scope was developed. The mechanical portion of the job included 800-tons of cooling for approximately 225,000 sf of space. More than 70,000 man-hours were required to install 500,000 pounds of ductwork, 508 plumbing fixtures and over eight miles of piping. The electrical portion of the project included (2) 4000amp services with a 2MW generator and (8) ATS switches. More than 95,000 man-hours were required to install over 140 different types of architectural light fixtures with over 1,300,000 linear feet of wiring. A complex lighting control system included 41 dimmer/ relay panels consisting of complete architectural lighting/dimming control system, performance dimming, and control system, theatrical performance lighting, performance rigging, performance lifts, performance sound, video and communications (PSVC).
PROJECT TEAM
Owner: AT&T Center for The Performing Arts
Architect: Kendall/Heaton Associates
Engineer: CHP & Associates
Contractor: Linbeck Construction
PROJECT DETAILS
Project Size: 225,000SF
Completion Date: 2006 – 2009
Brandt Role: MEP Design/ Assist



