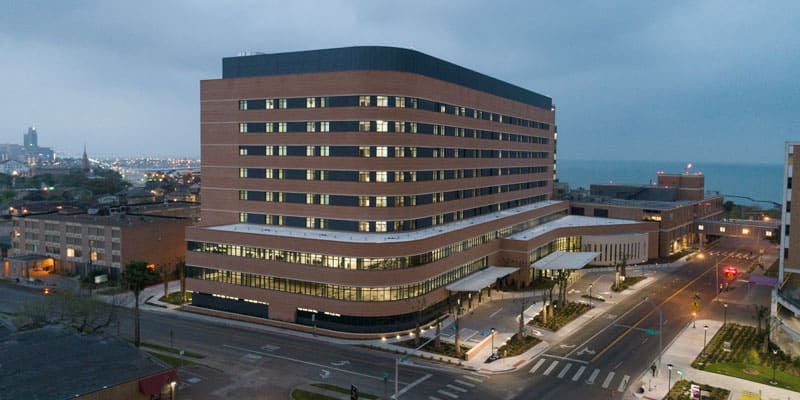CHRISTUS SPOHN HOSPITAL EXPANSION
CORPUS CHRISTI, TEXAS
Christus Spohn Shoreline Hospital new patient care tower, a multi-building, multi-phased project. The facility includes a level two trauma center–the only one in a 12-county area.
The expansion project, which broke ground in July 2016, was completed 41 days ahead of the contracted completion date, according to general contractor McCarthy Building Companies Inc.
Through extensive planning and collaboration with the project team, Brandt was able to maximize flow and efficiency in the building process while working through challenges including a craft labor shortage and Hurricane Harvey.
Brandt utilized BIM for mechanical, electrical and plumbing coordination which allowed for prefabrication elements. Prefabrication allowed for the fast track schedule and enhanced the safety and quality aspects of the installation. And, virtual mockups using Revit and 3D goggles prior to construction allowed user groups to get a feel of the space before building physical room mockups.
The new 400,000-square-foot 10-story tower significantly adds to the hospital’s capability in providing care for patients. The tower consists of a new expanded tech-leading emergency department and trauma center including four ultramodern trauma bays, imagining facilities, 200 new patient rooms, endoscopy suite, full dietary services and graduate residency spaces with other clinical and procedural departments. In addition to the tower, a new central utility plant and multiple renovation areas totaling more than 12,000 square feet were completed with this phase of the master facility plan.
PROJECT TEAM
Owner: CHRISTUS Spohn Health System
Engineer: WSP + CCRD
Contractor: McCarthy Building Companies, Inc.
Architect: Perkins + Will
PROJECT DETAILS
Project Size: 420,000SF
Start/Completion Date: 11/2015 – 08/2019
Brandt Role: MEP Design-Assist Services



