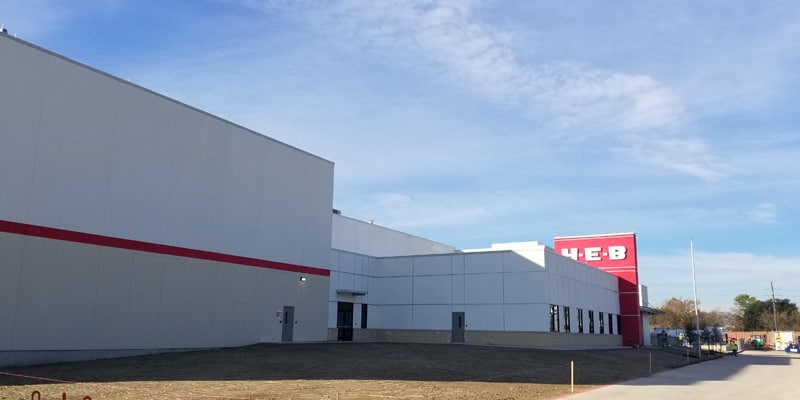HEB RETAIL SUPPORT CENTER
SAN ANTONIO, TEXAS
Brandt’s scope of work involves a multitude of areas, including the main warehouse facility, an office space, and a variety of outbuildings. The mechanical system serving the warehouse consists of water-cooled chillers, which will provide chilled water to the air rotation units placed throughout the warehouse facility. A select few of these units will provide heating to the warehouse by natural gas. In the office space, chilled water will be provided to this space by using roof-top units. The office space will be supplied with electric reheat in order to keep the space conditioned. Mini-split systems services a series of outbuildings.
PROJECT TEAM
Owner: H-E-B
Architect: RSP Architects
Contractor: Ryan Companies
Contractor Contact: Mike Wolff – Sr. Superintendent
PROJECT DETAILS
Project Size: 1.7M sqft.
Start / Completion Dates: 03/2019-02/2020
Brandt Role: Mechanical



