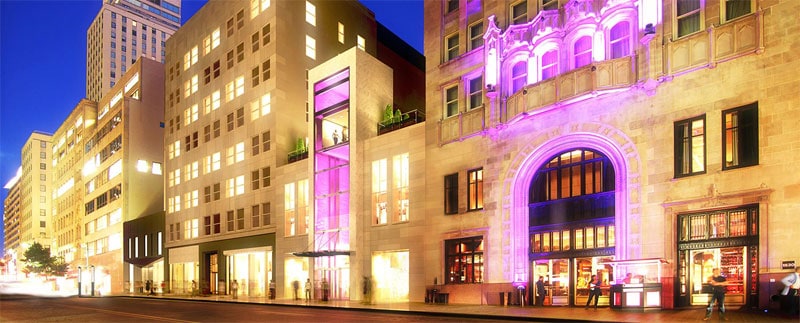JOULE HOTEL – EXPANSION
DALLAS, TEXAS
The original Joule Hotel consisted of two historic buildings built in the 1920s. It was opened in May 2008. The five-star hotel includes 114 luxury rooms, the Charlie Palmer Restaurant, PM Nightlife Lounge and Next Vintage Wine Shop.
The developer/owner began the expansion of the hotel in 2011. The expansion encompassed several vacant buildings along Main and Commerce Streets. The renovation and design work inside the hotel added 2,500SF to The Joule’s Lobby, 31 new guest rooms that include one single-story penthouse and two three-story penthouses, and a 4,000 SF rooftop terrace and garden that can accommodate 500 people. The revamped PM Lounge includes a 600SF screening room with seating for 25 and a 1,350 SF recording studio. Also added was an 8,000 SF subterranean spa and a second Charlie Palmer eatery. The hotel expansion adds 10,000SF of function space, new ballrooms and meeting and pre-function spaces.
Brandt provided the Mechanical and Plumbing systems in the expansion which involved heavy renovation of 100-year old buildings with all of their challenges. Brandt continues to serve the Joule with minor renovation projects.
PROJECT TEAM
Owner: 1600 Main Street Holdings
Architect: Forrest Perkins, LLC
Engineer: Blum Nathan Johannes,
Contractor: Balfour Beatty Robert Smith
PROJECT DETAILS
Completion Dates: 07/2011 – 12/2012
Brandt Role: Mechanical/Plumbing Services



