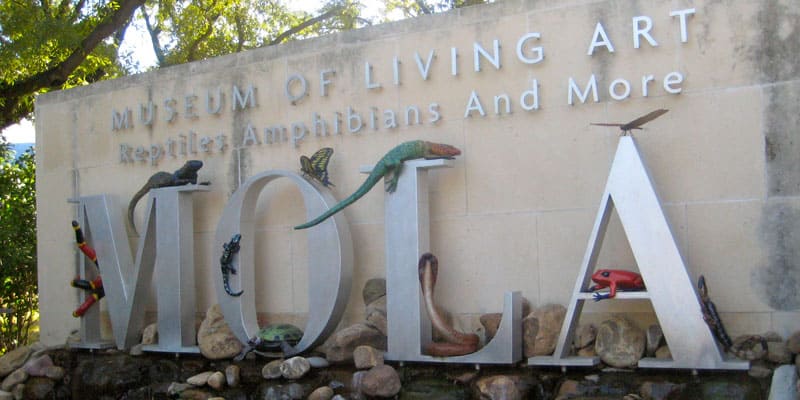MUSEUM OF LIVING ART CAFE & HERPETARIUM
FORT WORTH, TEXAS
The Museum of Living Art (MOLA) represents the only herpetarium of its kind in the world—impressive not only for the diverse and rare animal collection it houses, but also for introducing the future of zoo architecture and habitat design. The new facility includes spacious, climate-controlled exhibits and state-of-the-art conservation tools, such as quarantine rooms and hibernaculums that facilitate the breeding of rare, endangered and critically endangered animals. The exhibit replaced the zoo’s 47-year old herpetarium, which housed the zoo’s renowned collection of snakes, turtles, frogs, and other cold-blooded animals. The exhibit, partially serpentine in honor of the snake, will have an interpretive center with a keeper and several live animals. Keepers will be better able to heat and cool rooms to make the animals more comfortable. The Living Art Café is a combination food court and crocodile exhibit that consists of a Tex-mex restaurant, Burger King and Ice Cream Parlor overlooking the crocodile exhibit.
Brandt installed all of the HVAC and plumbing systems. What made this project so unique was a very elaborate open architectural design with exposed vaulted ceiling and full height glass exhibits that do not run square to anything. All of the sheet metal duct and HVAC piping and plumbing were installed at odd angles and interlaced within the exhibit in public view. Each animal coming from diverse areas of the world required a different environment within a few feet of each other, which in turn required a large amount of duct and piping to supply these conditions.
PROJECT TEAM
Owner: City of Fort Worth
Architect: Gideon Toal
Engineer: Summit Consultants
Contractor: Austin Commercial
PROJECT DETAILS
Project Size: 24,000 SF
Completion Dates: December 2008
Brandt Role: Mechanical / Plumbing Services



