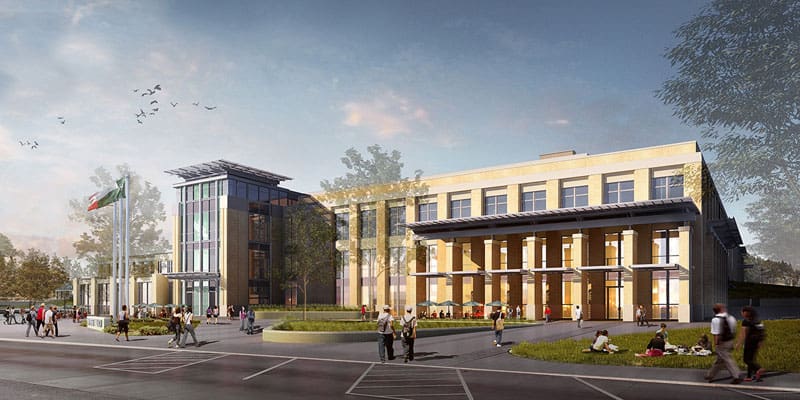UNT STUDENT UNION
DENTON, TEXAS
Brandt was awarded the mechanical and plumbing work for the construction of the renovation and expansion of this project.
Brandt was brought into the project early in a design-assist capacity. The project was over budget and needed Brandt’s ability to effectively remove cost while maintaining the final goal of LEED Platinum. This was achieved by delicately balancing the expectations of the engineer, architect and owner with cost reducing engineering alternatives.
This project included a renovation and addition to the existing University Union. The project added an additional 293,000 square feet of union space for UNT. This space incudes an impressive atrium, lounge and study space, expanded food court, entertainment venue, a ballroom, lyceum, expanded retail options and administrative suites for student groups, student services and Union administration.
Also included in the project scope was the temporary relocation of Union functions.
PROJECT TEAM
Owner: University of North Texas
Architect: Perkins & Will
Contractor: HCBeck
PROJECT DETAILS
Project Size: 308,000 sf
Start / Completion Dates: 2015
Brandt Role: MEP Services



