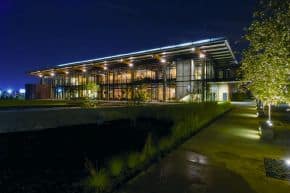WATERMARK COMMUNITY CHURCH
DALLAS, TEXAS
This project consisted of a 370,000SF campus in North Dallas that was completed through three phases of construction. Phase I was the retrofit of a 150,000SF office tower that turned six-floors of the tower into administrative, children’s, youth and adult meeting space.
Phase II was completed in 2007 and provides the church with a 70,000SF worship building, encompassing a 2,100-seat interim auditorium. Phase III added 150,000SF to the campus and included a 3,500-seat auditorium, a chapel for 350, a 500-seat multipurpose room, and a 20,000SF town center.
The Phase II space included sustainable concrete tilt-wall panels with a glass curtain-wall wrapping around the entry providing the backdrop for a baptismal pond surrounded by native plants. The large, open lobby is a gathering place with wireless Internet and a coffee bar. The Phase II building is linked to the office tower via a new sky bridge.
Watermark uses a high level of technology that maintains a very real, authentic feel. The space hosts image magnification utilizing high-definition Grass Valley Cameras that project onto two Hurley screens. Images and graphics are projected onto the architectural proscenium walls and a full-stage cyclorama upstate. They can be lit separately or together with imaginative content displayed by high-lumen projectors.
PROJECT TEAM
Owner: Watermark Community Church
Architect: Omniplan
Contractor: Rogers O’Brien
PROJECT DETAILS
Start/Completion Dates: 2007 – 2009
Brandt Role: Electrical Services



